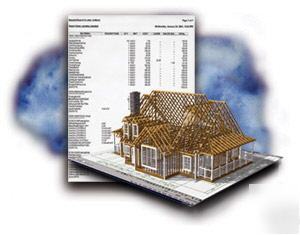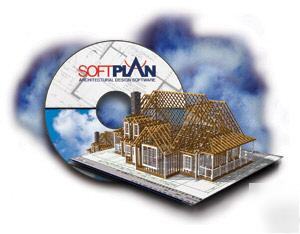|
SoftPlan Version 13 Architectural Design Software SoftList Version 13 Material List and Cost Estimation Software SoftPlan Architectural Design Software is the building industry's leading residential and light commercial CAD software package. Utilizing SoftPlan as your design tool will give you the flexibility to create complex, custom drawings with speed, accuracy, and ease. Draw with fully assembled and fully customizable items such as walls, windows, beams, etc. With SoftPlan you can create floor plans, cross-sections, elevations, framing plans, detail drawings, and site plans. Click any button to the left or a link above to learn more! Go to http://softplan.com for specific information regarding this latest version. Developed specifically to automate the design and presentation of residential and light commercial construction projects, SoftPlan allows you to build a model of your project on your computer before you build it on the lot. SoftPlan’s “virtual model†design gives you complete working drawings and realistic 3D renderings. From quality and speed second to none to easy automated features, drawing in SoftPlan offers the convenience and accuracy of detailed floor plans using familiar objects such as walls, windows, and doors, automatic or custom roofs, site plans based on engineering data, instant cross sections and elevations and much more. This page provides you with information and examples of some SoftPlan’s most powerful features and easy design tools. Click on the topics below to find an overview of how SoftPlan can help you simplify each aspect of the design process. SoftList offers flexible and accurate estimating through a variety of user customizable features. Eliminate the errors of manual calculations by letting SoftList do the work for you. SoftList uses the details from your SoftPlan drawings as a database of information containing items such as walls, windows, joists, and more, and uses this information to estimate the amount and cost of materials needed for a project. Labor and waste factors can be added on a per material basis as each material within SoftList has an individual waste factor assigned. Materials can be counted as Time, Materials, Trade contractors or allowances. Finished materials lists can be exported in those formats to most major accounting Packages or in an Excel type spread sheet SoftList allows you to link labor costs with materials. Overtime, you can track and update these costs to make estimates increasingly accurate. Changing pricing is simple with the user ability to track up to three different price quotes per material. Costs can be imported into SoftList from whatever accounting package your business uses by assigning an item or part number. Report styles can be edited to specify information such as columns, headings, materials listed, and totals calculated for a report. Create a detailed report for your own use, listing items such as markup, labor, and waste separately, or create a summary version of this report for client use. (Softplan V13 architectural design software w/ softlist was posted and is owned by: Gary Duran) |
Gary_duran@chicagopartsnetwork.com (Gary Duran) for more information.

