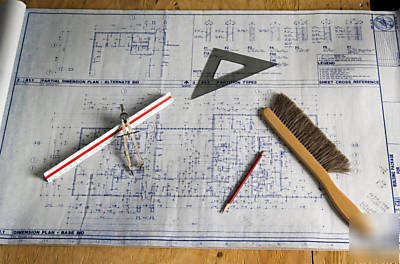|
BLUEPRINT READING AND DRAFTING This Reference CD consists of 8 manuals, 937 pages in all, dealing with the step-by-step creation of engineering drawings and how to read these same types of drawings. These documents are extremely rich in theoretical and practical information, sample drawings, many examples, and more. They are a fantastic source of information for engineers, technologists, technicians, electricians, and anyone else working in the field of technology, not to mention students currently studying in any of these fields. PRINCIPLES OF DRAFTING AND SHOP DRAWINGS US Army Correspondence Course Program Describe orthographic projection theory and freehand drafting Describe drafting instruments and the fundamentals of geometric construction Describe the theory and fundamentals of pictorial drawings: oblique and isometric projection Electrical and Electronics Prints Architectural and Structural Steel Drawings Developments and Intersections Graphic Symbols for Aircraft Hydraulic and Pneumatic Systems Graphic Symbols for Electrical and Electronics Diagrams ENGINEERING SYMBOLOGY, PRINTS, AND DRAWINGS - VOLUME I Module 1 - Introduction to Print Reading Introduction to the Types of Drawings, Views, and Perspectives Module 2 - Engineering Fluid Diagrams and Prints Engineering Fluid Diagrams and Prints Fluid Power Diagrams and Schematics Module 3 - Electrical Diagrams and Schematics Relays, Contacts, Connectors, Lines, Resistors, and Miscellaneous Electrical Components Types of Electrical Diagrams or Schematics Reading Electrical Diagrams and Schematics ENGINEERING SYMBOLOGY, PRINTS, AND DRAWINGS - VOLUME II Module 4 - Electronic Diagrams and Schematics Electronic Schematic Drawing Symbology Examples of Electronic Schematic Diagrams Reading Electronic Prints, Diagrams, and Schematics Module 6 - Engineering Fabrication, Construction, and Architectural Drawings Dimensioning and Tolerance Symbology, Rules, and Conventions BASIC SCHEMATIC INTERPRETATION United States Army Ordnance Center and School Part A: Identification of Electrical and Electronic Schematic Symbols Part B: Component Characteristics and Functional Use Heating, Air-Conditioning, and Refrigeration Drawings CONSTRUCTION PRINTS AND DRAWINGS Construction Engineer Supervisor Course, 04/14/99 Air Conditioning and Refrigeration Symbols Electrical Systems and Symbols Headquarters, Departments of the Army and the Air Force (Drafting - engineering drawings & blueprints training was posted and is owned by: Rita Mercer) |
rita-mercer@chicagopartsnetwork.com (Rita Mercer) for more information.
