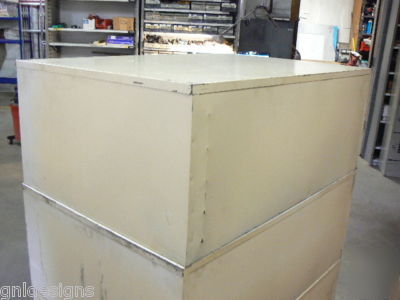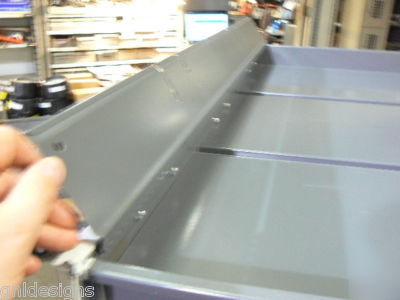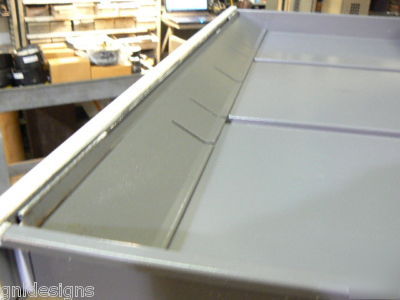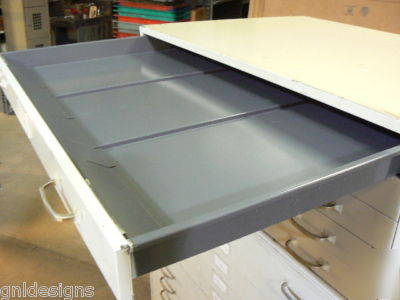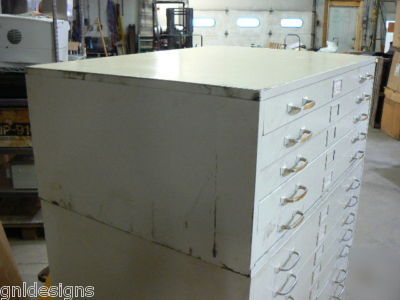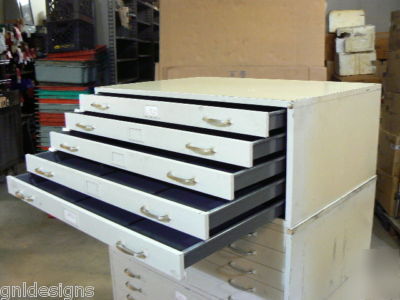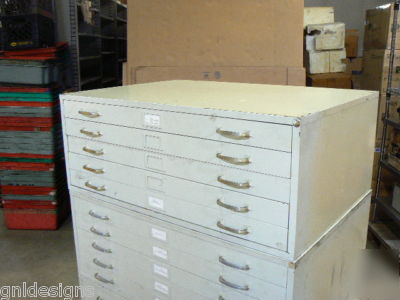|
5 Drawer Blueprint Plan Map Flat File Architect Cabinet * 5 Drawer Blueprint Plan Map Flat File Architect Cabinet * 40-1/2" wide x 29-1/2" deep x 16" high overall including the handles * 37" wide x 24" deep x 2" high usable space in each drawer * Hinged leading edge hold-down in each drawer * Heavy duty steel construction with nice 2-handled roller drawers * Blonde colored painted exterior * Recovered from a closed machine tool plant's engineering offices. Aside from a few scratches, great condition. * You may email or call us at (***)-226-7454. * Unpacked weight: 3pcs on small pallet 573#, estimated 175 each * Packed size: 48x40x22 (3 together is 48x40x52) (5 drawer blueprint plan map flat file architect cabinet was posted and is owned by: Socorro Burch) |
S-Burch@chicagopartsnetwork.com (Socorro Burch) for more information.
