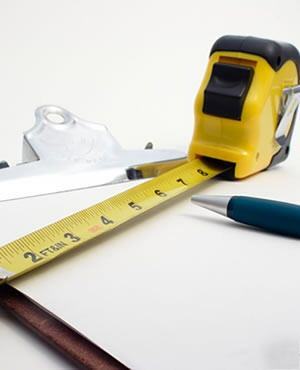|
Dear shopper: We hope you'll find our items interesting and useful [All derivative (i.e. change in media; by compilation) work from this underlying public domain/public release data is COPYRIGHT © The Learning Company* graphics on this page are for page illustrative purposes only; may differ from item's. ESTIMATOR’S REFERENCE HANDBOOK CONSTRUCTION AND LABOR COST ESTIMATES Basis for Computing Labor Costs. Setting Reinforcing Bars Tied in Place. Labor Placing Ready-Mixed Concrete for Floors. Estimating the Labor Cost Per S.F. (Sq.M) of Floor or Sidewalk. Applying A Finish on Reinforced Concrete Floors. Sizes and Displacement of Adjustable Steelforms Cu.M of Concrete Displaced by Adjustable Steelforms and Typical Cross-section of Flangeforms Typical Cross-sections of Longforms Typical Cross-sections of Adjustable Steelforms C.F. (Cu.M) of Mortar Required to Lay 1,000 Face Brick C.F. (Cu.M) of Mortar Required per Thousand Brick Number of Concrete Building Units Laid Per 8-Hr. Day by One Mason Heavy Weight Method of Constructing Cavity Walls of Concrete Masonry Labor Cost of 100 S.F. (9 Sq.M) of Exterior Facing Concrete Masonry Walls Using 4"x16" (100 x 400 mm) or Half Height Units Laid in Regular Ashlar or Running Bond Walls 8" (200 mm) Thick Labor Cost of 100 S.F. (9 Sq.M) of Exterior Facing Concrete Masonry Walls Using Coursed Ashlar No. 1, Using Alternate Courses of 8"x16" (200 x 400 mm) and 4"x16" (100 x 400 mm) Units Labor Cost of 100 S.F. (9 Sq.M) of Exterior Facing Concrete Masonry Walls Using Coursed Ashlar No. 2, Consisting of Two Courses of 8"x16" (200 x 400 mm) Units and One Course of 4"x16" (100 x 400 mm) Units Labor Cost of 100 S.F. (9 Sq.M) of Exterior Facing Concrete Masonry Walls Using Coursed Ashlar No. 3, Consisting of 8"x16" (200 x 400 mm) and 4"x16" (100 x 400 mm) Units Walls 8" (200 mm) Thick Estimating Quantities of Structural Steel Items to be Included in a Structural Steel Estimate. Erecting Structural Steel in Skeleton Frame Buildings. Erecting Structural Steel in Wall Bearing Buildings. Material Requirements for One Plywood Gusset Truss of Various Spans for a 3 in 12 Roof Slope Material Requirements for One Plywood Gusset Truss of Various Spans for a 5 in 12 Roof Slope Framing and Placing Foundation Wall Plates. Framing and Placing Box Sills and Plates. Framing and Erecting Exterior Stud Walls for Frame Buildings. Labor Cost of 100 S.F. (9 Sq.M) of Structural Insulating Sidewall Sheathing Applied to Square or Rectanglar Buildings of Regular Construction Labor Cost of 100 S.F. (9 Sq.M) of 1"x6" (25 x 150 mm) Wood Sidewall Sheathing Applied Horizontally to Square or Rectangular Buildings of Regular Construction Labor Cost of 100 S.F. (9 Sq.M) of 1"x6" (25 x 150 mm) Wood Sidewall Sheathing Applied Diagonally to Square or Rectangular Buildings of Regular Construction THERMAL AND MOISTURE PROTECTION Water and Damp Resisting Methods. No. of S.F. (Sq.M) of Surface Covered By One Bag of Loose Insulating Wool Weighing 40 Lbs. (18 Kg) and Containing 4 C.F. (0.11 Cu.M) Including Area Covered By Studs or Joists Granule or Pellet Type Insulating Wool. Labor Placing Loose or Bulk Insulating Wool. Labor Placing Granule or Pellet Type Insulating Wool Between Vermiculite Or Perlite Loose-fill Building Insulation. Approximate Coverage of Vermiculite Fill in Cavity and Block Walls Estimating Quantities of Asphalt Shingles. Nails Required for Asphalt Shingles. Sizes and Estimating Data on Asphalt Shingles Approximate Prices on Mineral Surfaced Asphalt Shingles, Seal Tab Labor Cost of 1 Square (100 s.f. or 9.3 sq.m) Strip Asphalt Shingles on Plain Double Pitch or Gable Roofs How to Apply Shingles for Different Roof Slopes. Laying 22"x12" (550 x 300 mm) Roofing Slate. Laying Graduated Roofing Slate. Labor Cost of One Square (100 s.f. or 9.3 sq.m) 16"x8" (400 x 200 mm) Standard Slate Roofing Labor Cost of One Square (100 s.f. or 9.3 sq.m) 18"x9" (450 x 225 mm) Standard Roofing Slate Labor Cost of One Square (100 s.f. or 9.3 sq.m) 20"x10" (500 x 250 mm) Standard Roofing Slate Fitting and Hanging Wood Doors. Labor Setting Jambs, Fitting and Hanging Doors, Placing Stops, Hardware and Casing One Door Opening Complete Fitting and Hanging Heavy Wood Swinging Doors Up to 4'-0"x8'-0" Fitting and Hanging Heavy Wood Swinging Doors Up to 5'-0"x10'-0" Fitting and Hanging Wood Sliding Doors Up to 4'-0"x8'-0" (1200 x Fitting and Hanging Heavy Wood Sliding Doors Up to 10'-0"x10'-0" FREE!!! SPECIALIZED CARPENTRY HANDBOOK. (Estimates labor estimator construction calculations was posted and is owned by: Deann Parrish) |
Deann-Parrish@chicagopartsnetwork.com (Deann Parrish) for more information.
